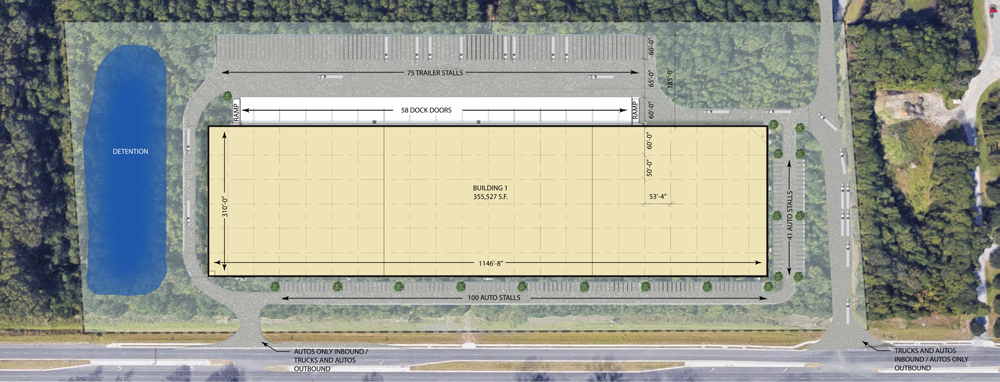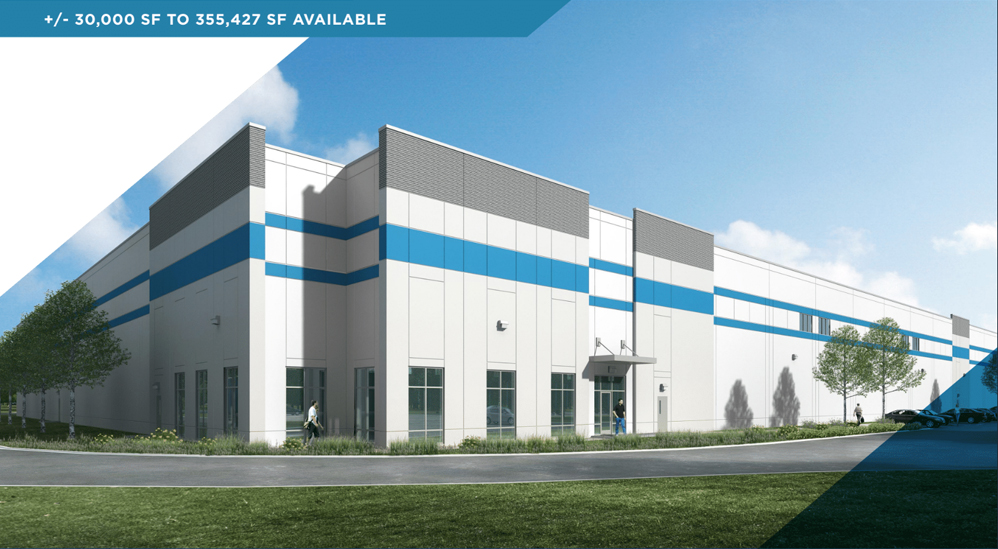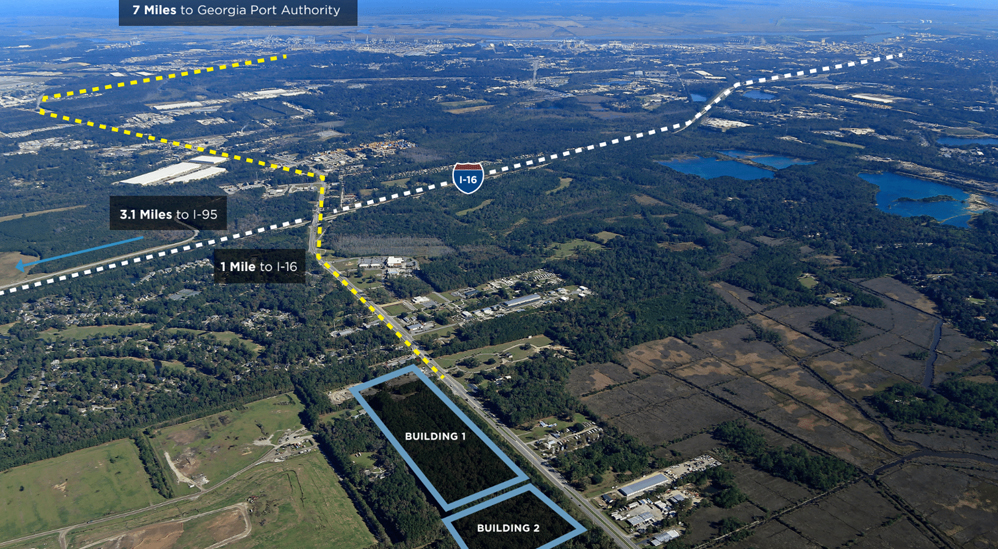SITE 1 LAYOUT

Watch the Construction Timelapse
Building Square Feet
355,527
Minimum Square Feet
100,000
Width
1146'
Depth
310'
Interior Bays
53’-4” x 50’
Loading Bays
53’-4” x 60’
Lighting
25 foot-candles in base shell
Trailer Parking
75
Car Parking
141
Min. Clear
32'
Slab
6” unreinforced (4,000 PSI) concrete on compacted subgrade

